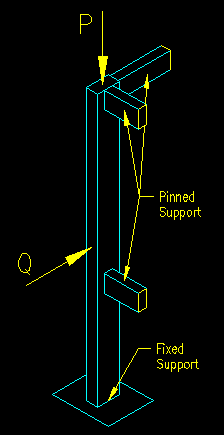|
|
Section 9.7
Homework Problems
As presented in Chapter 1, the homework problems involve the design of elements of three different structures plus some unrelated details. Please see the relevant links below for each structure. When completing the problems, consider both ASD and LRFD design philosophies unless otherwise specified by the instructor. Consider all limit states presented in this and prior chapters. Consider developing a generic spreadsheet that you can apply to similar problems.
Problem M9.1: Select a W section to be used for a beam-column that spans 15 ft as shown in Figure 9.7.1. The axial force consists of 10 k wind load and 12 kips seismic load. The beam-column supports a transverse, uniformly distributed load that consists of 0.40 k/ft dead load and 0.60 k/ft live load. The ends can be considered to be pinned in the two principle directions.
- Problem M9.1a: The beam is bent about its weak axis and has lateral support at the ends only as shown in the figure below.
- Problem M9.1b: The beam is bent about its strong axis and has lateral support of the compression flange at the ends and mid-point only as shown in the figure below.
Figure 9.7.1
Problem M9.1

Problem M9.2: An HSS 8x4x5/8 is used for a beam-column that is 20 ft long as shown in Figure 9.7.2. The bottom end of the member is fixed in both principle directions and the top end is pinned in both principle directions. The column is part of a braced frame in both principle directions. The weak direction is braced 8 ft from the bottom. If the axial force, Pr, equals 50% of the axial capacity, Pc, of the member, what is the maximum point load, Q, that can be added at mid-height in the strong direction? Consider only ASD.
Figure 9.7.2
Problem M9.2

Problem M9.3: Select a standard steel pipe section is to be used as a support for a large sign. The sign weighs 5 kips and can expect a lateral wind force of 2 kips. These forces are applied at the top of the fixed based support. The top is unrestrained against translation and rotation. The pipe support is to be 30 ft long.
Problem M9.4: Consider the frame depicted in MISCDET_STL 2/S5.3. Select the lightest sections for the two columns. Out of plane, the frame is braced and has pinned connections at all joints shown. The force "Q" is 20 kips of seismic load. The distributed load "w" consists of 0.8 k/ft of dead load and 1.25 k/ft of snow load.
Dormitory Building Design Problems
The moment frame columns are all beam-columns. The drawings provide the forces applied to each level of each frame from wind and seismic loads. The distributed loads along the beams in the frames can be determined from framing plans and given unit loads. Use the approximate methods demonstrated in the example problems for this chapter to determine the forces in each member.
Problem D9.1: Select the lightest W section for the column that is at the intersections of grids B & 7. Show that the section works on all three levels of the building at that location.
As this structure has no bending members, there are no problems to work for this chapter.
The bridge has bending members and truss (axial force) members, but no combined force members of substance.